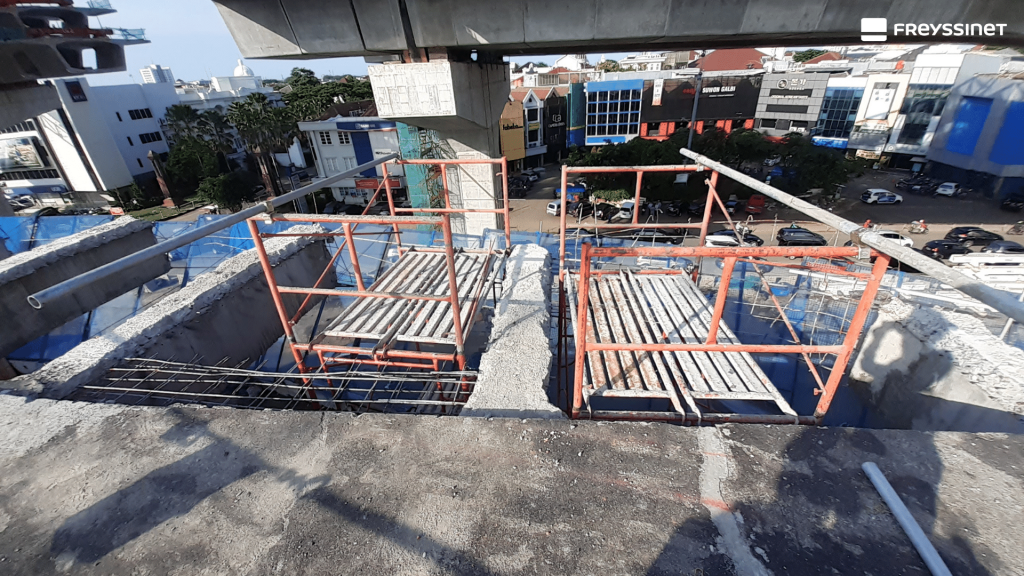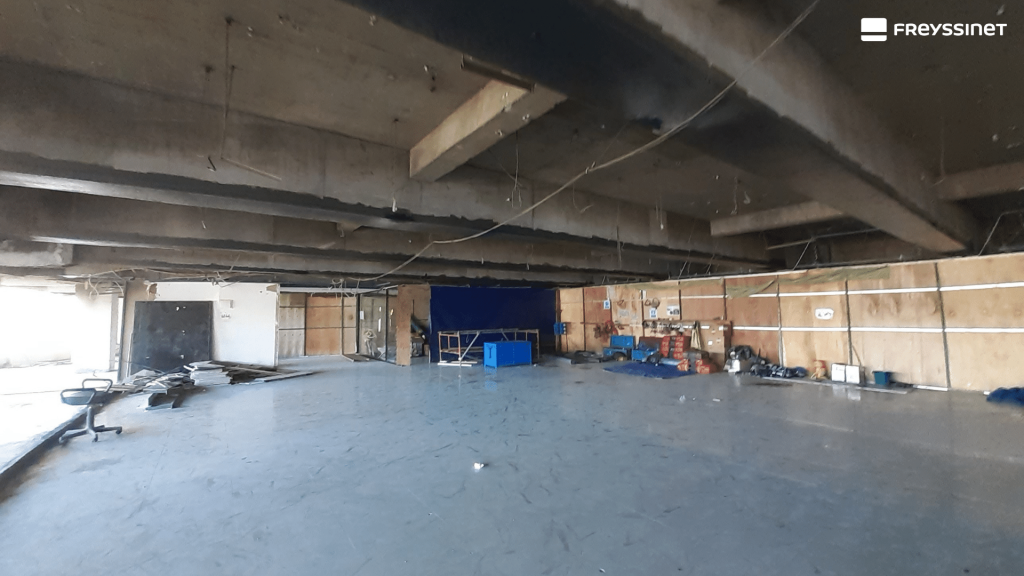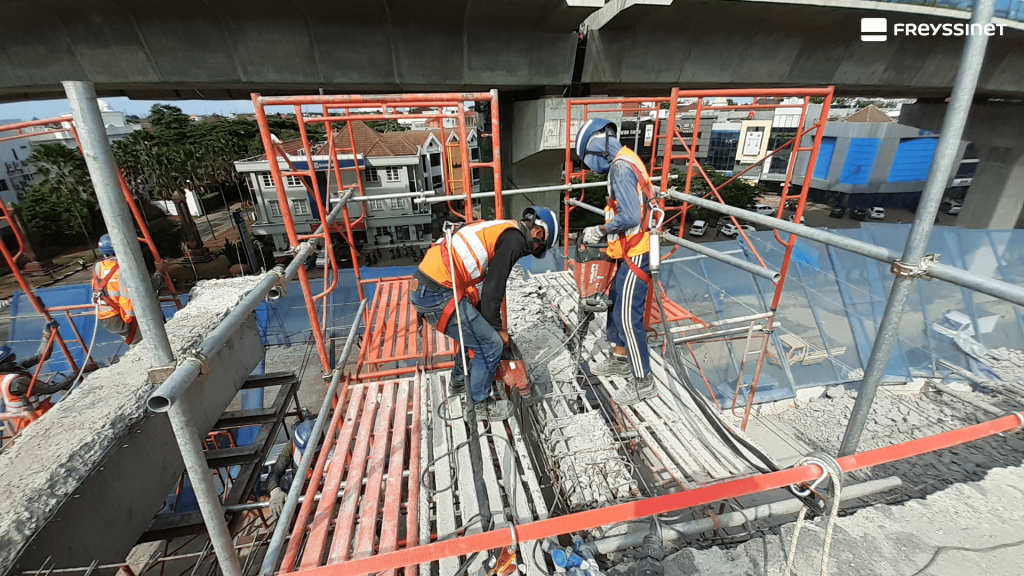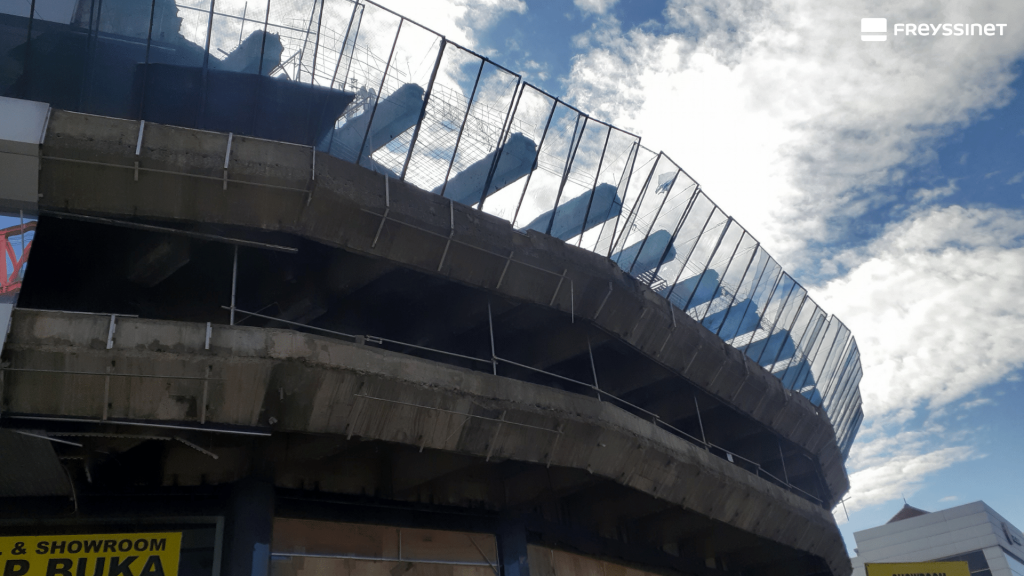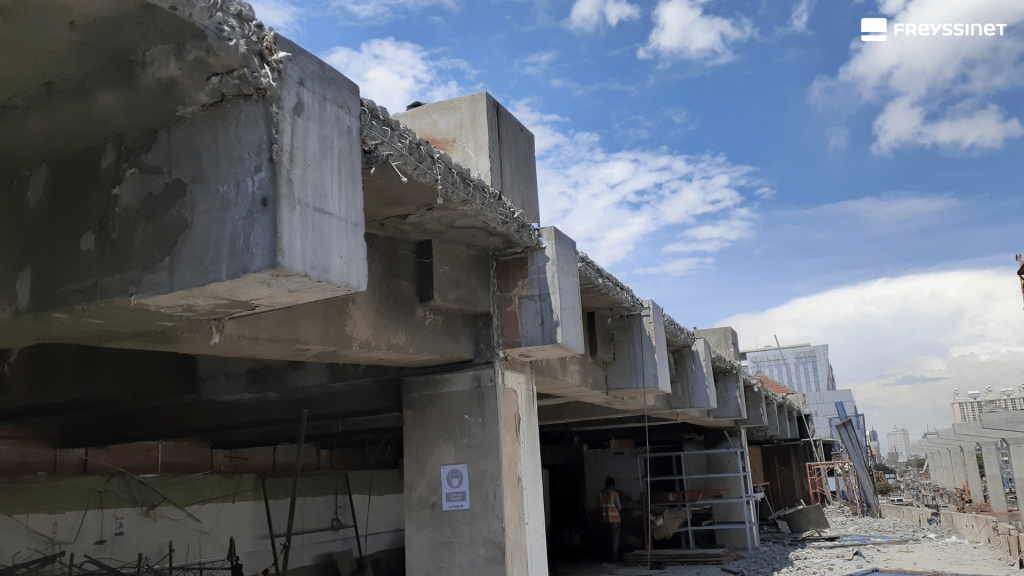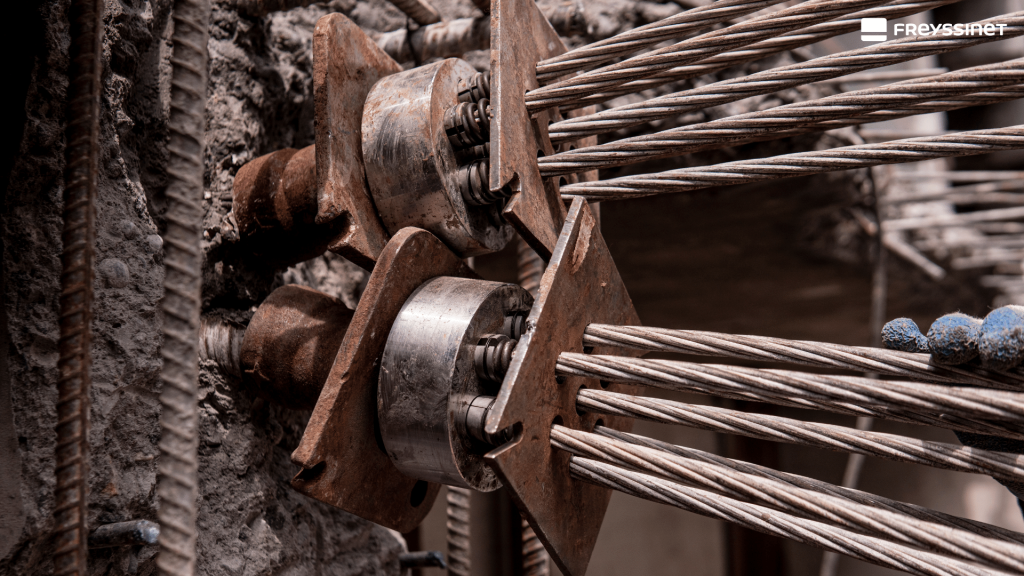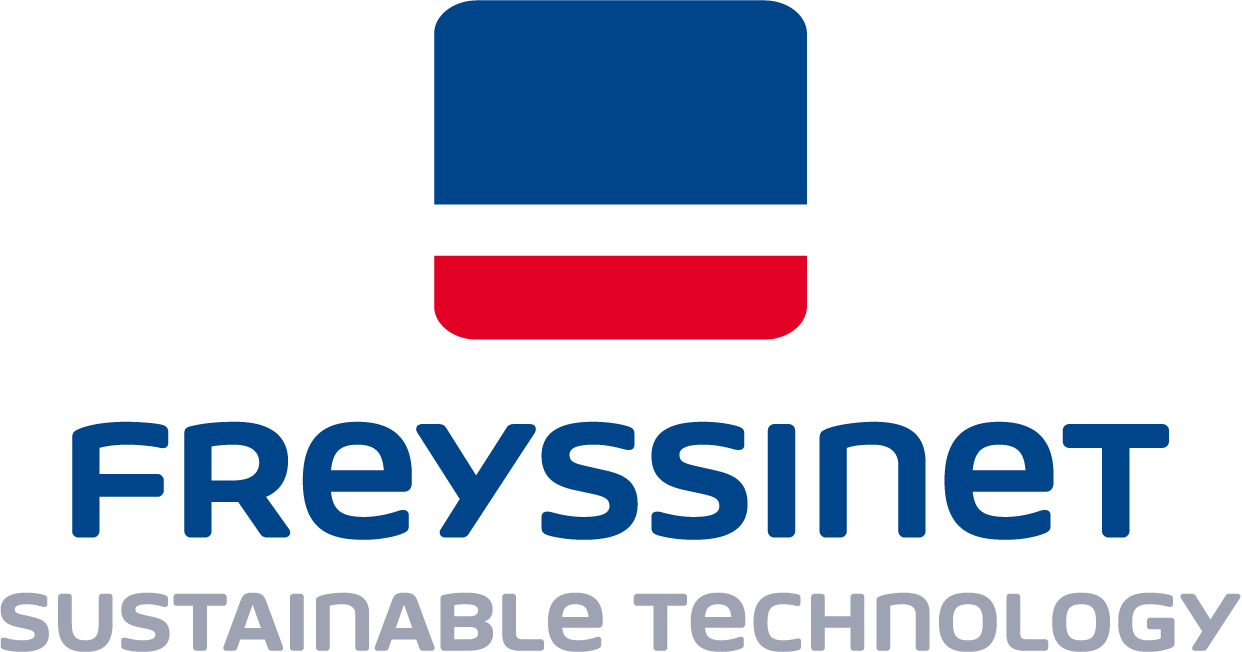Akibat pembangunan infrastruktur baru berupa jalan tol layang di Jalan Boulevard Barat Kelapa Gading, ada perubahan batas Garis Sempadan Bangunan pada bangunan di sepanjang jalan tersebut. Gedung Showroom Honda Autoland yang dibangun sejak 1991 adalah salah satu bangunan yang terkena imbas tersebut. Berbeda dengan bangunan di sekitarnya, perubahan GSB tersebut mengharuskan sebagian dari lantai 2, lantai 3 dan lantai atap dari bangunan dipotong 2,6 meter – 4 meter.
Permasalahan yang perlu diselesaikan:
- Beberapa elemen struktur yang dipotong adalah beton prategang. Tipe elemen struktur ini mempunyai kerumitan untuk dimodifikasi, karena modifikasi struktur dapat berpengaruh terhadap kekuatan dan keamanan dari elemen struktur tersebut.
- Atap gedung digunakan untuk instalasi beberapa menara telekomunikasi. Pekerjaan modifikasi struktur yang dilakukan tidak boleh mengganggu instalasi-instalasi tersebut
- Pemilik gedung berharap, pekerjaan modifikasi struktur gedung dapat dilakukan dengan dampak seminimal mungkin terhadap aktivitas di dalam gedung, baik aktivitas pekerja maupun instalasi-instalasi listrik, server, air dan lain-lain yang terpasang di gedung.
Prestressed beam cutting along with the conventional reinforced concrete beam and plate.
The rapid development of infrastructure in the transportation has led to an increase in the number of toll road constructions. One of the constructions is the elevated toll road in Boulevard Barat Kelapa Gading Street which affecting one of the existing buildings along the road, it is Honda Autoland Showroom Building that has been built since 1991. The building was overlapping with the required space for the elevated toll road structure, and therefore the consequence is to remove the part that overlaps or to move the building entirely. Thus, they decided to remove the part which contains prestressed beams, the conventional reinforced concrete, and plate on the second floor and third floor for 2,6 – 4 m to clear the overlap.
Some challenges in this project are :
- Some structural elements that will be cut are prestressed beams that had a complex structure to be modified especially in terms of the safety of the structure and the final strength after being modified.
- On the roof of the building, some telecommunication transmission towers shouldn’t be disturbed during the modification work.
- The owner of the building requested that the modification work shouldn’t disturb too much of their daily office activities also the facility of the building such as the electricity, water, etc.
